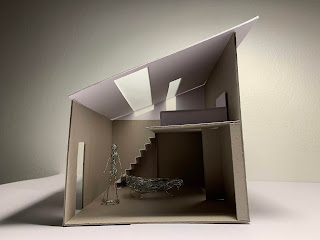WEEK 8 - 07/04/20
Photoshop activity
This week we were asked to add materials onto the room to show the different textures of the walls, floor and other features. As shown in the videos, using layer masks are really helpful, however, it took me longer to make the selection for more complex parts.
Sometimes I would not be able to use the quick selection tool or the magnetic lasso tool since the room and background were in the same colour, which made it hard for photoshop to detect the edges. I would then try to modify the brightness, contrast or colour balance on a different layer which would allow the quick selection tool to be used, then delete that layer. Even so, there are still times where that would not work which made me trace the space with the polygonal lasso.
For this picture, I decided to go for a more natural feel, using mainly different types and colours of timbers and bamboo.
For the bedroom, I tried to create a dreamy look to this space. Since I had used some hard looking materials for a wall and the floor (marble and tiles), I made the remaining walls out of plaster as it looks softer so the whole room doesn't look too heavy.
For the second picture, my tutor advised me of how the sky is looking a bit intense which draws the viewer to it instead. Therefore, I tried tweaking the saturation and lightness of the sky.
I've used colourful stone bricks for the exterior wall of the room with the extending threshold made out of wood, and canvas for the foldable blinds. I've chosen this background because I think it matches well with the materials of the building and the lighting goes well with how the lighting of the original picture was taken.
Final Model
Initial sketch idea for the model from week 6
Before creating the new model, I tried sketching my idea inspired by other precedents on pinterest. As I made my model throughout the weeks, I realised that while model-making, I would slightly alter my design while building as some of the elements in the sketch would not turn out as what I expected or was unpractical.
For the final model, I had tried to take pictures of the room from different perspectives and lighting to show night and day. I used natural light from the window, my night lamp for yellow lights and Christmas lights to be put inside of the room in the dark.
I had added an outdoor space with foldable blinds connecting to the door. Besides that, I also added some furniture to the room to show how the layout of the room.


























































